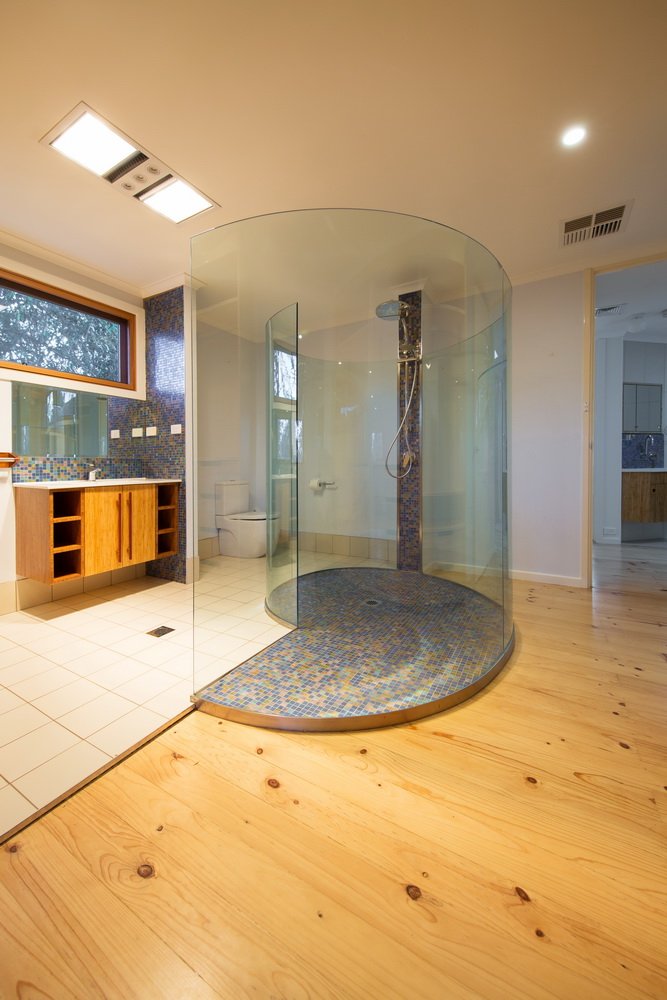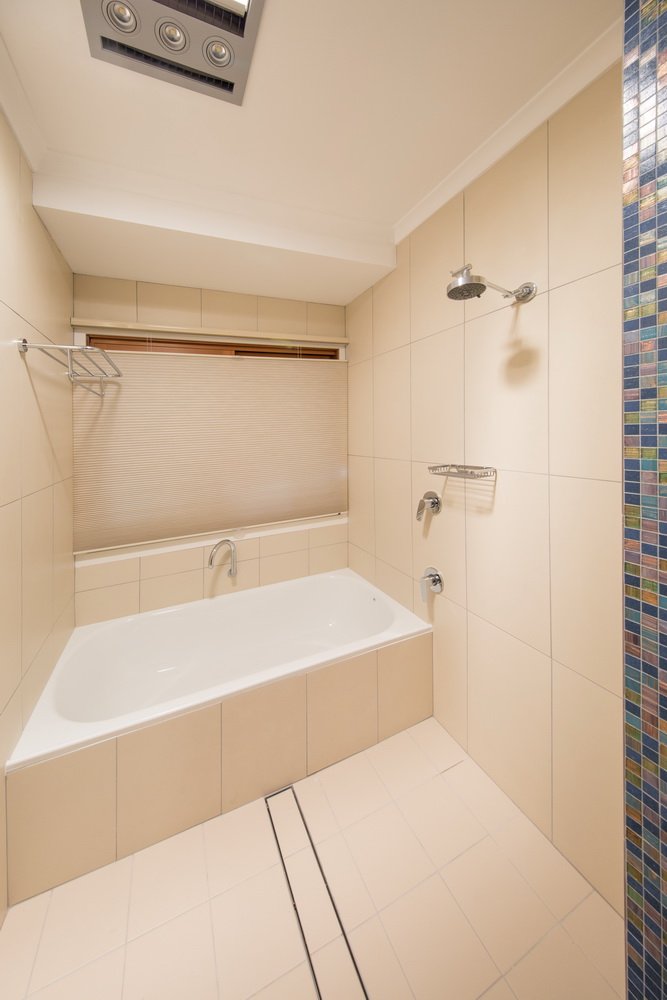
Master Bedroom Addition with Dressing Room.
This fabulously fun design challenge was equally exciting and satisfying to build
Preliminary discussions with the client on an architecturally bold roof structure idea left us feeling the project budget might be best repurposed in favour of the amenity of the occupants new master bedroom/ ensuite. Following this thought process resulted in the fabulous addition and renovation that revitalised many of the indoor and outdoor spaces of the original home. Included in the project was retrofitting the windows throughout the house with double glazed cedar framed windows that contributed to us raising the EER from 0.5 to 6.0 stars.
We began the redesign by refocusing on the walk-thru dressing room and ensuite that the client prioritized. The result was a master bedroom addition complete with ensuite and combined dressing room with generous custom wardrobes, open hanging space, shelves and draws.
Following the clients approval of our initial concept work we were engaged to complete the working drawings and construct the fun sea shell shaped frameless, slumped glass, shower structure without a door. The cost savings created through the redesign process more than adequately covered the final shower design and custom designed, by us, bamboo joinery.
The final design intimately connects the master bedroom, through opaque double glazed French doors that lead onto a recycled hardwood timber deck. The ensuite dressing room adjacent the master bedroom remains a highlight of this design for these clients.











Cedar Double Glazed French Doors from the new Mstr B'drm Extn open out onto a gorgeous Recycled H/W deck.
TESTIMONIAL
Darrell worked with me over several years, with each renovation project enhancing both previous projects and the amenity and aesthetics of the original house. Darrell’s design ideas along with his knowledge of material and products vastly improved the environmental credentials of my home (EER0.5 to EER5). After the master bedroom and the ensuite dressing room project, Darrell installed cedar framed double glazing throughout, consistent with windows and doors used in this first project. Next Darrell completely redesign the small main bathroom, within its existing space. This room now has a beautiful large window looking into the garden, and operates effectively as a family bathroom/wetroom with 2 handbasins to deal with bathroom/toilet traffic. Next was to have been a simple replacement of front fences, that we jointly designed to enhance the house exterior and gardens. This final project reflected the wholistic approach to renovation design. Darrell’s work is painstaking in attention to detail and effective design. Darrell listens to your goals and ideas and makes every attempt to include these in design, while on the other hand will gently lead you to a better option if he thinks necessary. Darrell’s work is about quality, design and environmental responsibility.
Owner Bridget
