
West Facing Conservatory -Year Round Versatile
Gorgeous space during Spring & Autumn, freezing in Winter, boiling in Summer? Great!
The design concept was to construct an adjustable louvre system installed independent of the building structure. The 350kg rectangular hollow section frames were fabricated and powder coated off site. Maxing the capacity of the 50metre reach of the mobile crane they were hoisted into place lifted from trucks on the street over the top of the massive established trees and residence roof. They were then delicately guided and bolted into position onto preinstalled steel stumps.

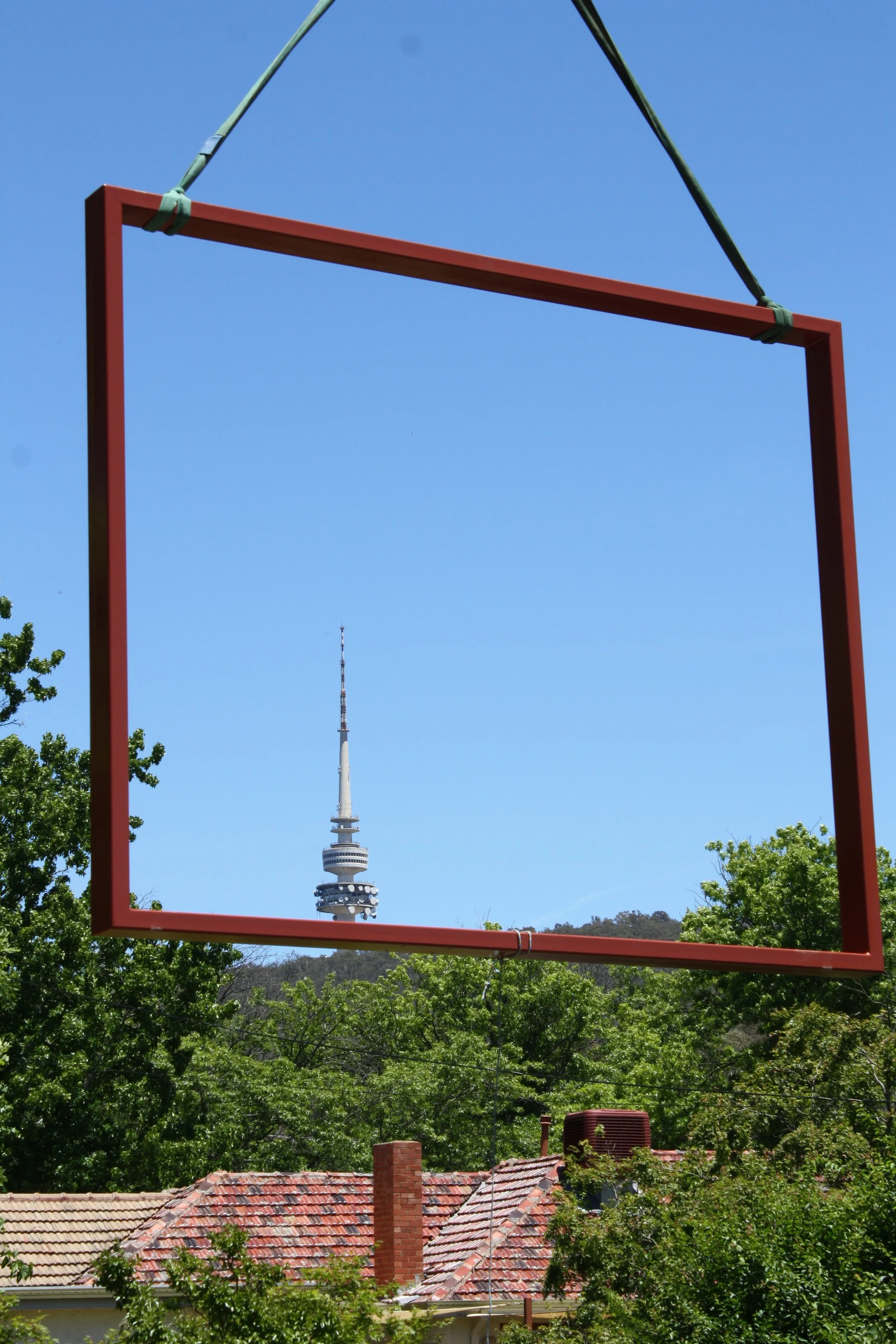

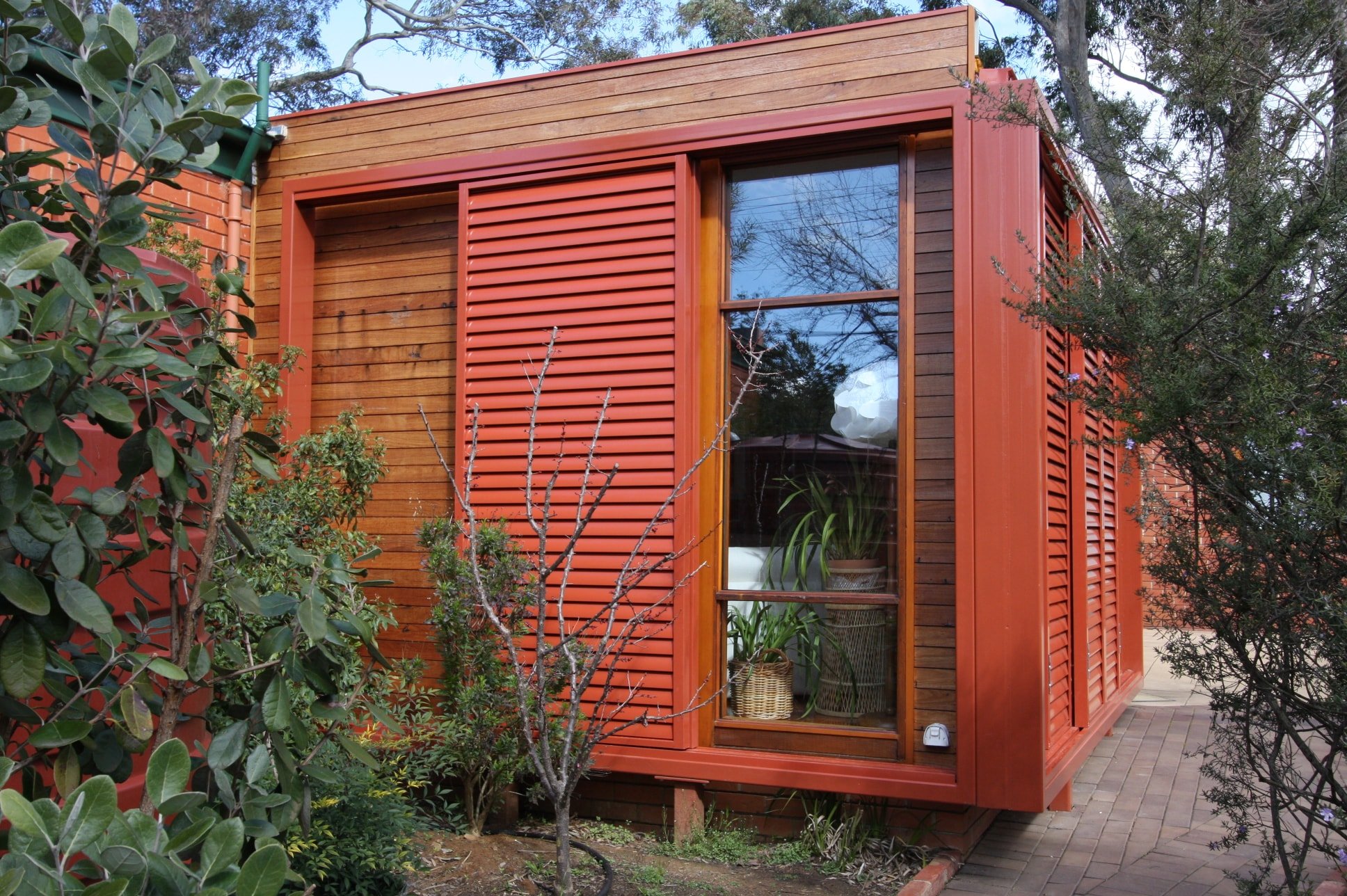
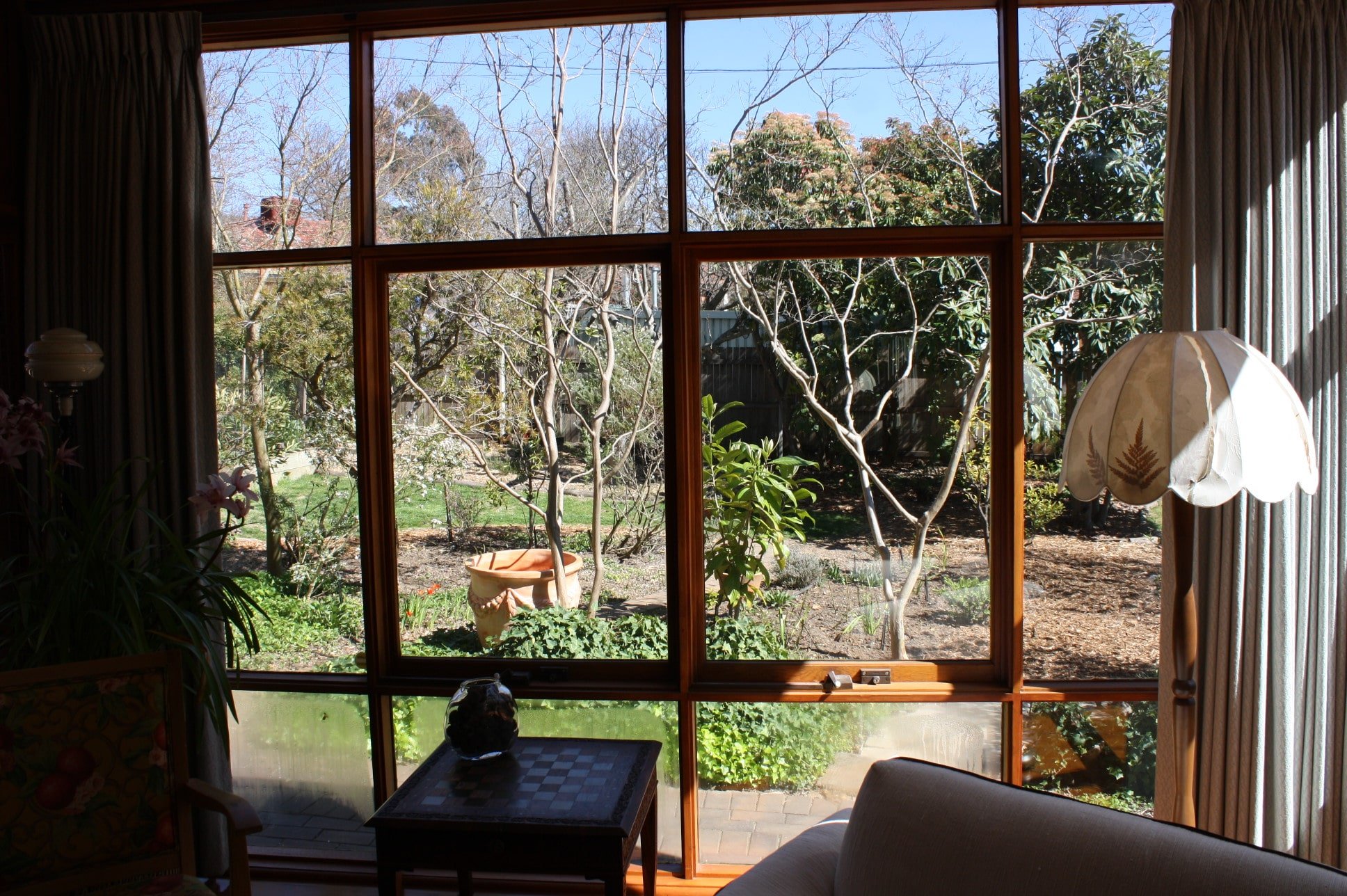
We retrofitted DGU's to the original Cedar Window panels


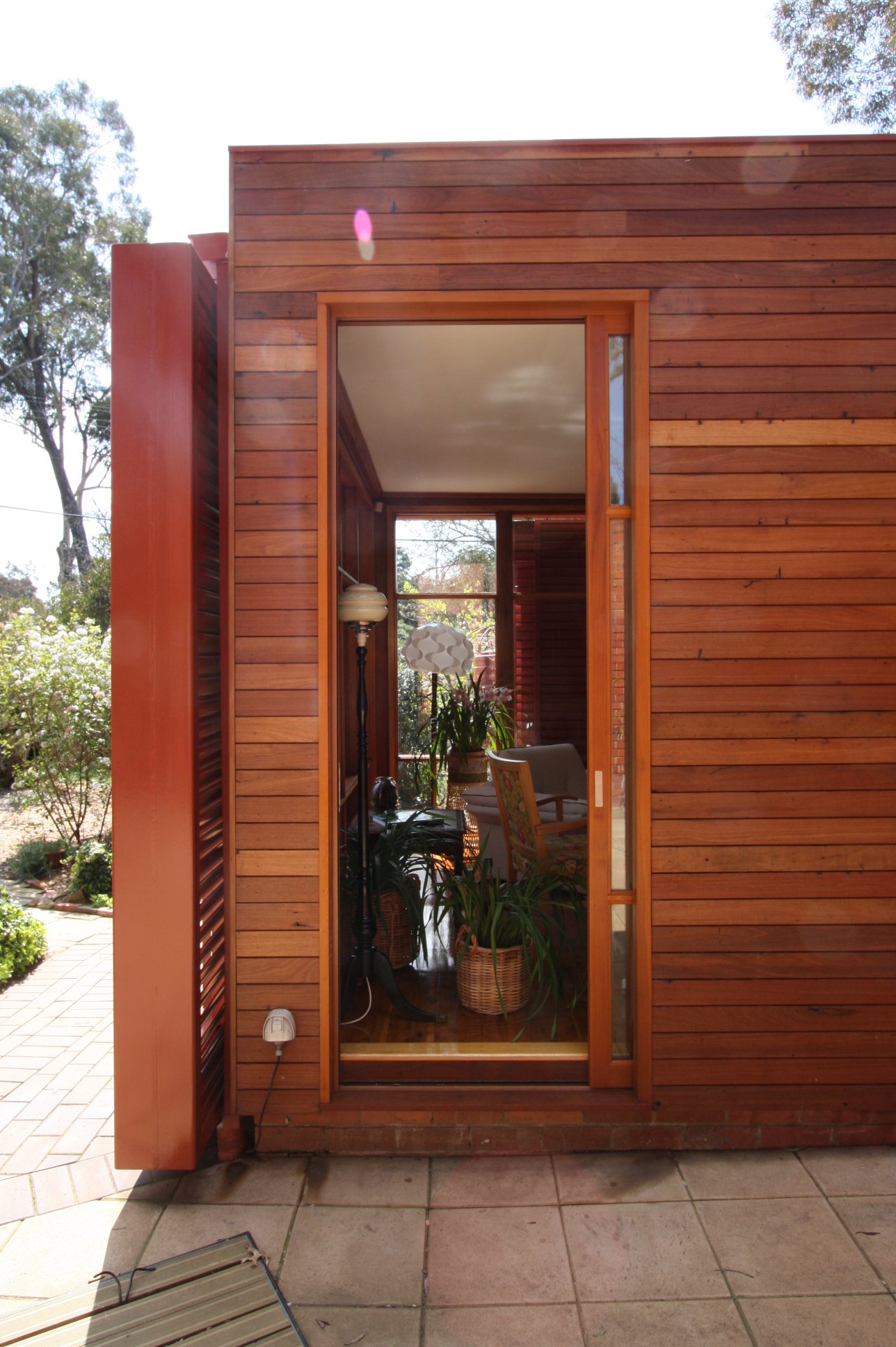
New Cavity Cedar External access door. From the Crtyd it appears to be a window
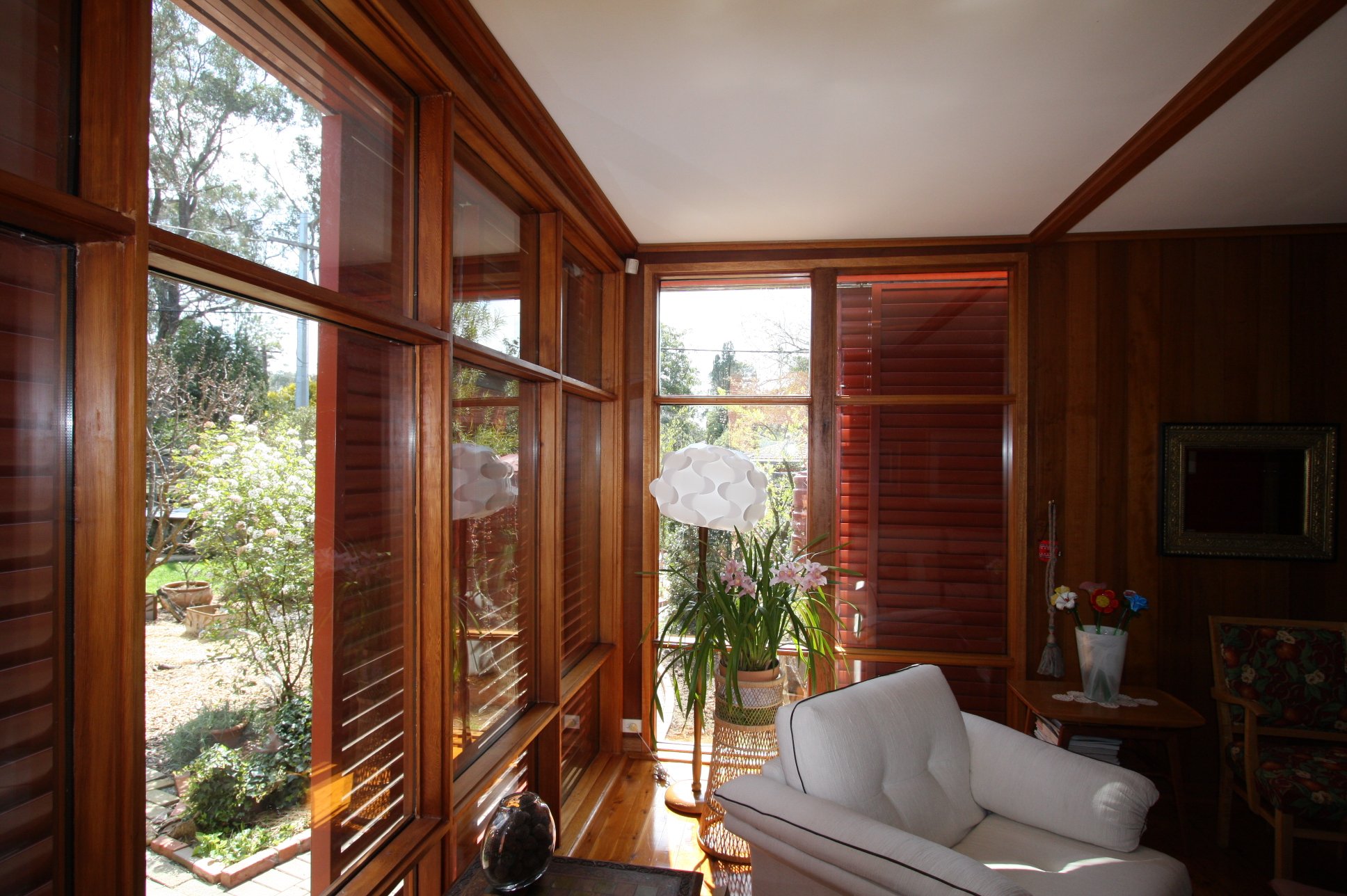
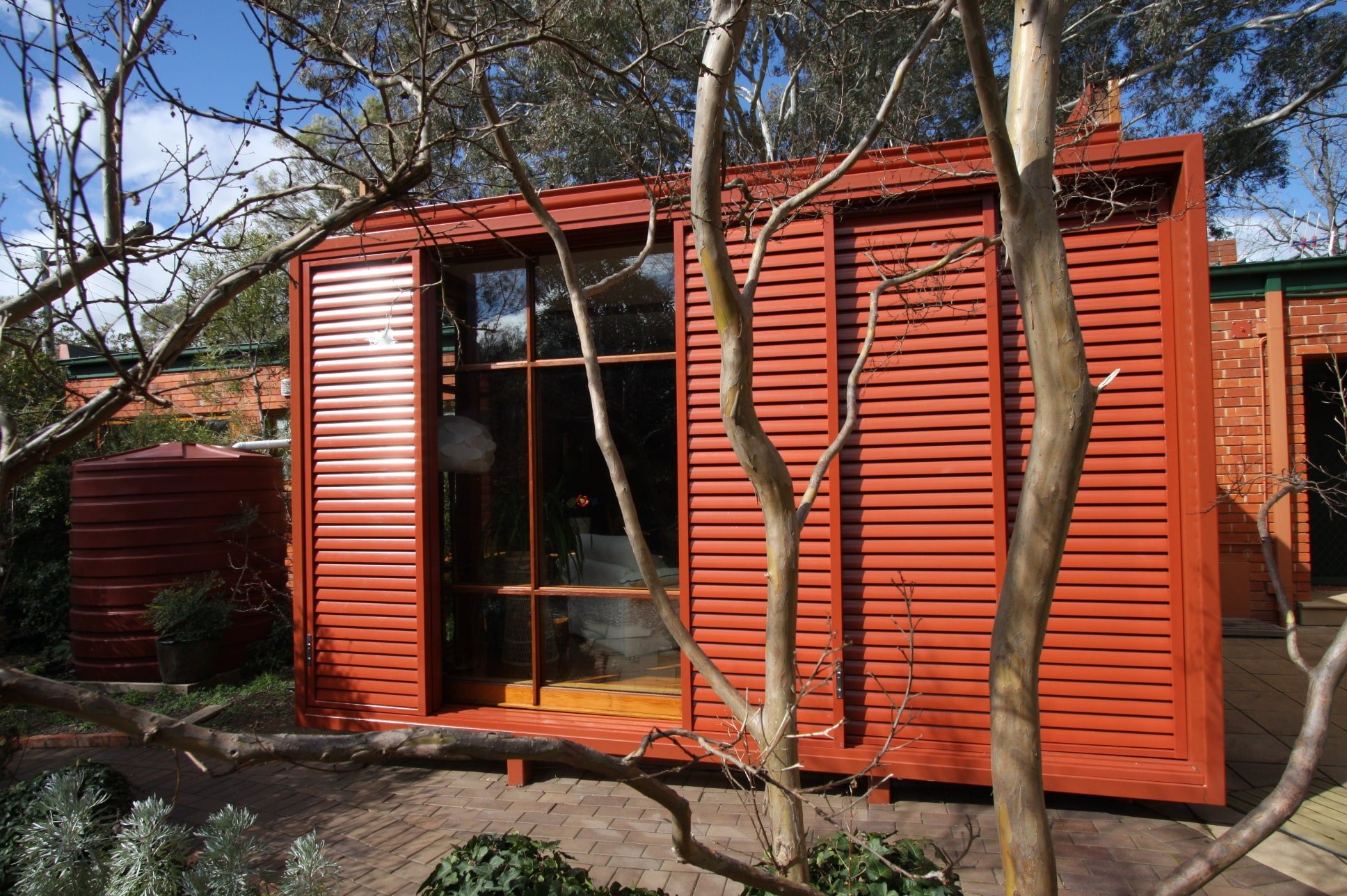
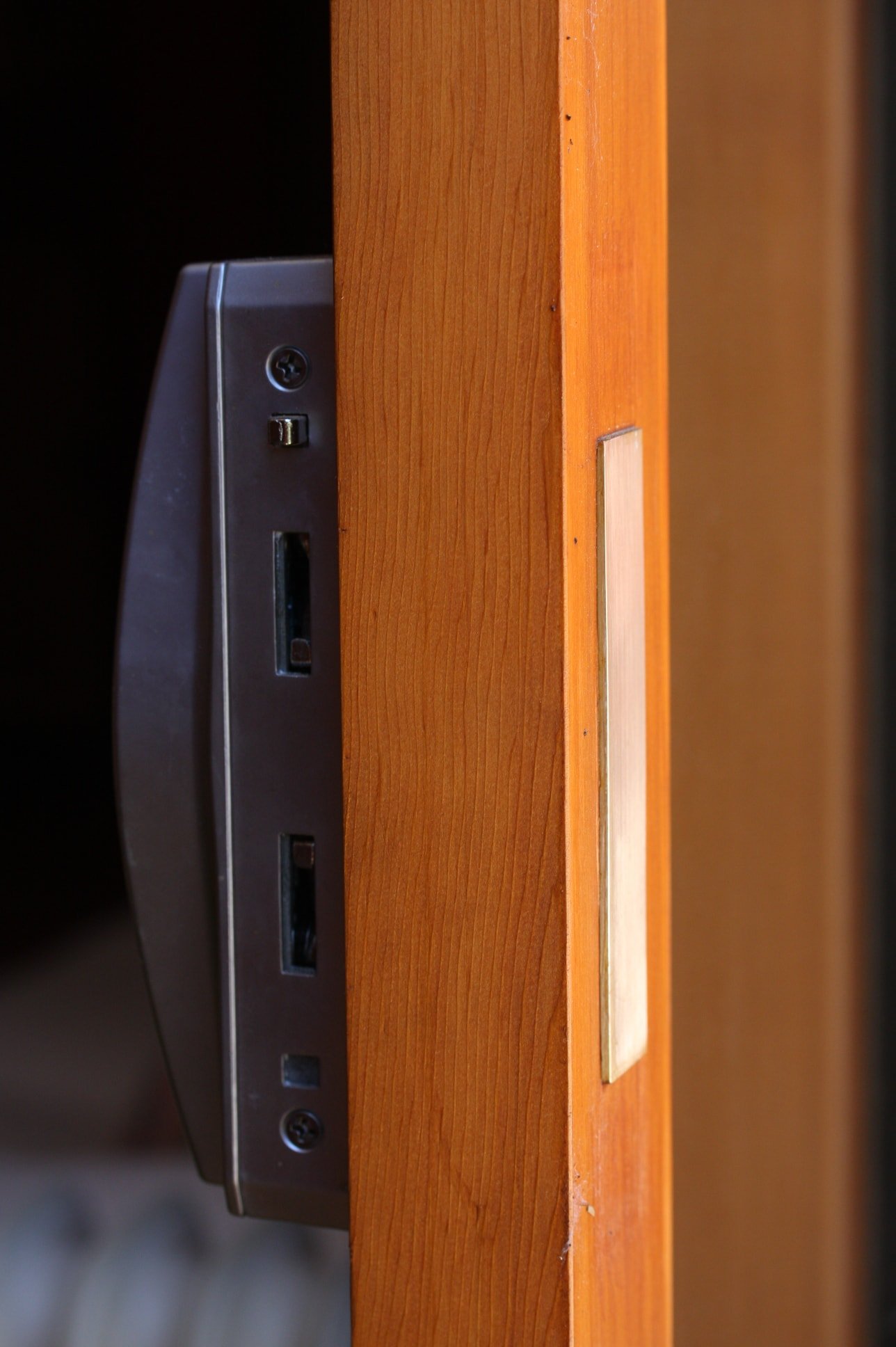
Innovation to disguise the door as a window
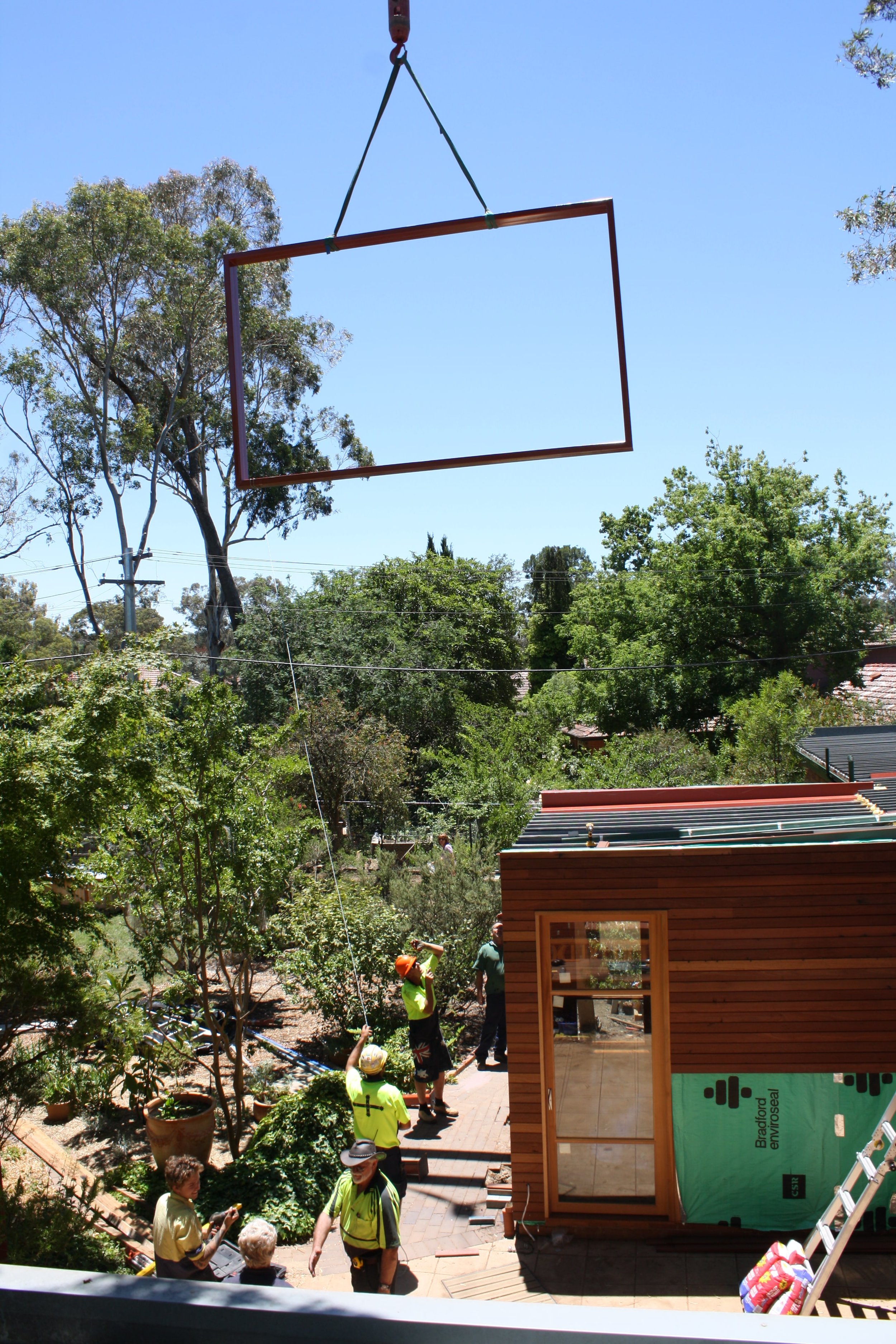
Fully insulated. Newly clad using Recycled H/W





TESTIMONIAL
Darrell Molyneux worked on our renovation project in Turner ACT which refurbished our large lounge room, a 1970s add on which was out of character with the rest of the house, a Canberra red brick heritage listed building.
Darrell carefully selected reclaimed hardwood to re-clad exterior walls. This proved to be a good choice as it improved the look and created coherence between the timber and brick walls. He was responsible for replacing the entire single to double glazing on a number of large windows whilst preserving the cedar and hardwood window frames. The design and fit of cavity cedar wood sliding door and the large steel surrounds to accommodate multi panel external aluminium sliding shutters was particularly notable because retrofitting is always difficult work. But his work was done to a high standard and within the agreed budget. Overall, the project was successful and hassle-free for us. We have no hesitation in recommending his skills as a builder and his pleasant demeanour allowed for easy communication between builder and client.
Owners Maria & Stephan
