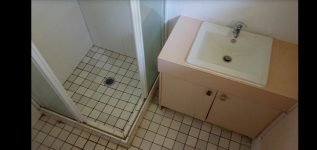
Inner North Monocrete Renovation
Original Inner North House reinvented as a modern family Home
The inner north mono-crete house was divided into two flats. We were commissioned to create one liveable house from the double-ups. We completed the project in two stages. We saw-cut unnecessary concrete and solid brick walls out of the way to accommodate the new layout. We built new walls and structures to create spaces for the growing family. Finally we designed and crafted a gorgeous new kitchen and bathrooms that transformed the house into a modern home.
The result is a stunning family home greatly enhancing the quality of the lives of the owners and their children. (Kitchen pics and design details to come)






