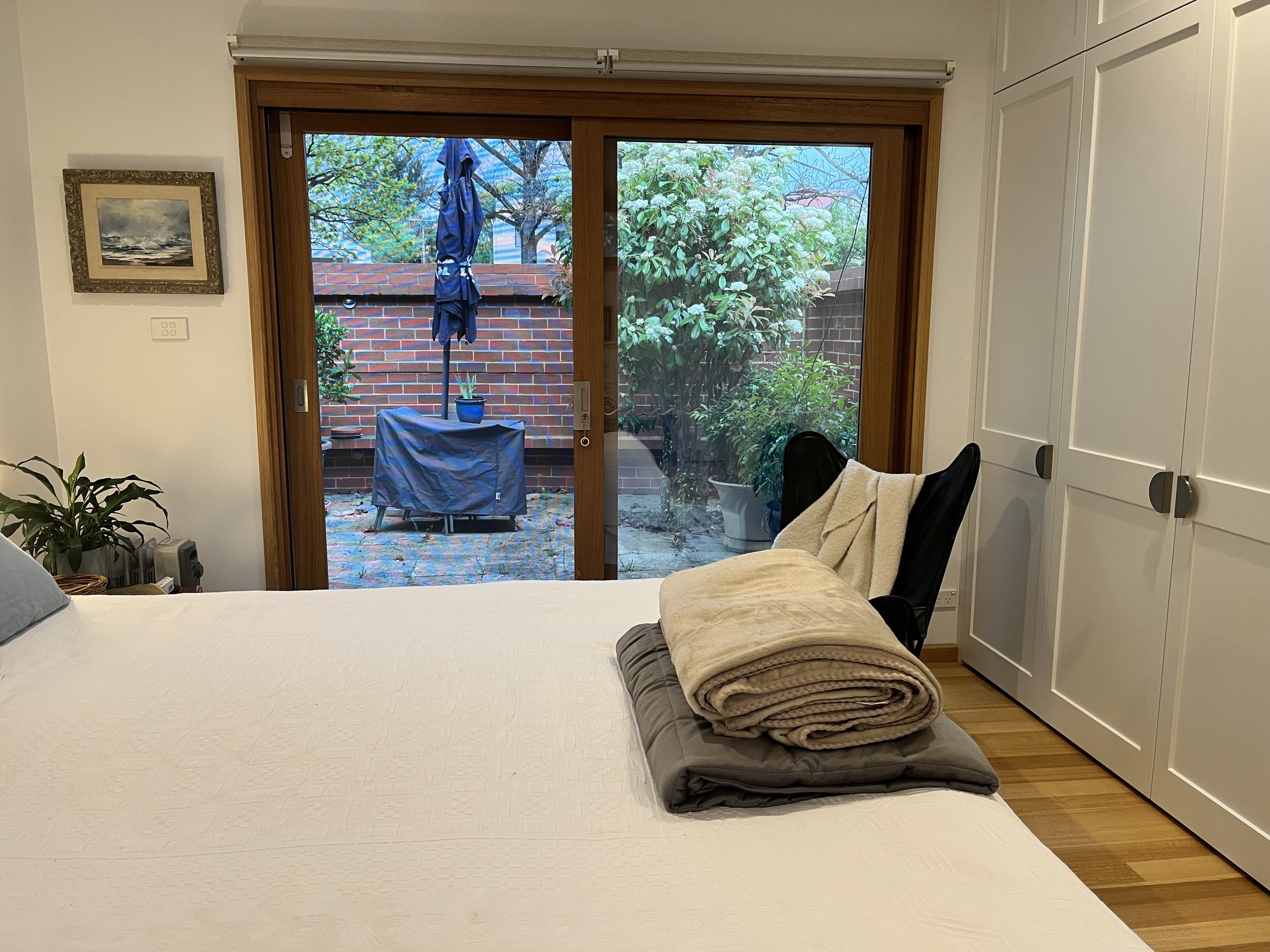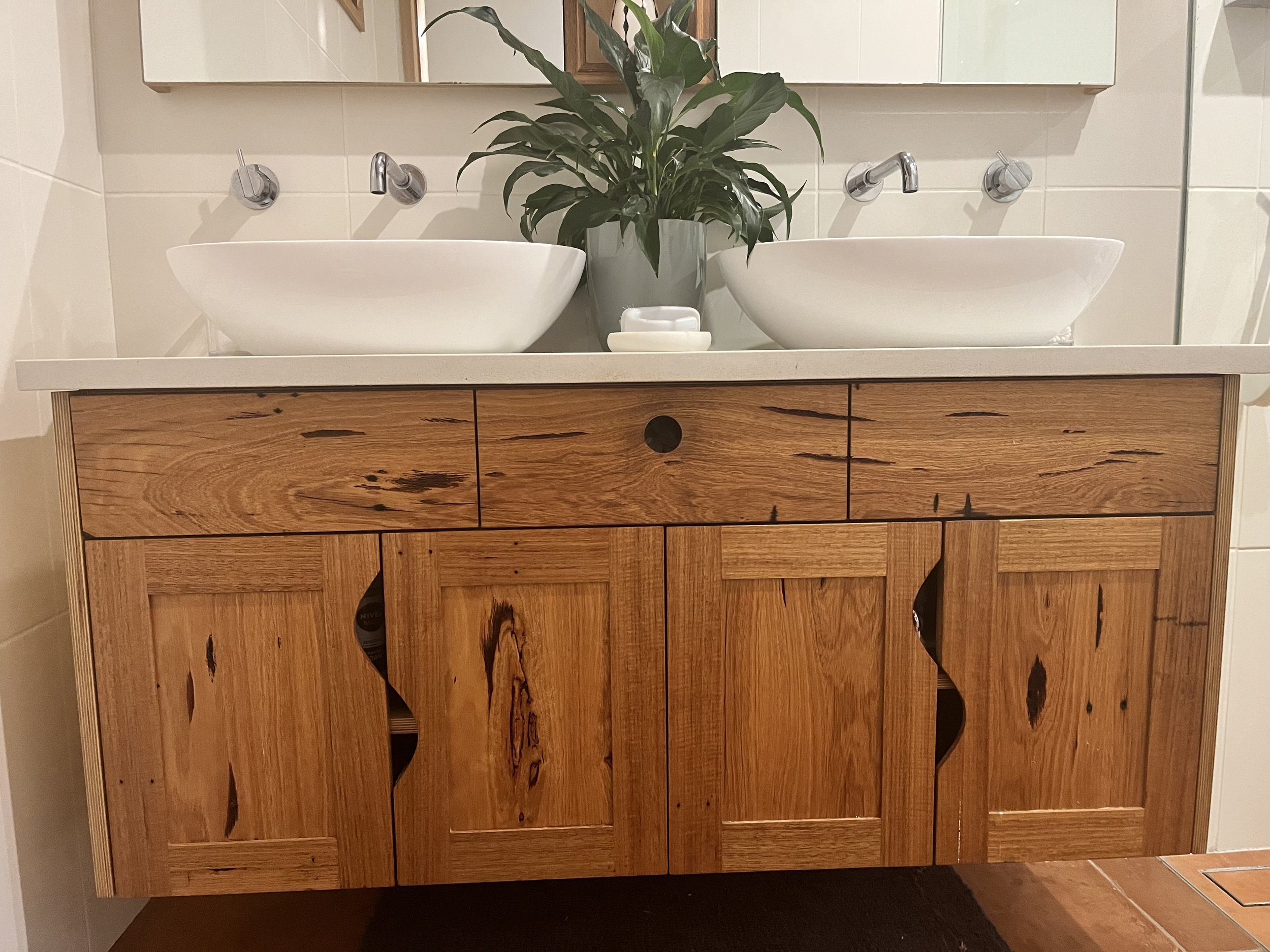
Garage with Internal Access plus Landscaping
Amenity for the owners beginning with harmony at their arrival space
Initially we were engaged to design/construct an enclosed carport with internal access. This lead to design/ reengineering of landscaping to invite a welcoming feel to the arrival spaces of the family home. The owners were delighted with the results and subsequently commissioned us to undertake an extensive design involving a remodel of their home complete with a master bedroom extension. We renovated the main bathroom and modified several spaces within the house. The new master bedroom ensuite opens onto a private plant filled north facing courtyard.
To visually connect the kitchen with the outdoors and the morning sun we cut down solid brick walls installed new double glazed sliding doors opening onto a new deck and demolished the existing laundry. Lastly designing and constructing the new landscaping brings the whole environment connection between indoors and outdoors.. (Pics & design details forthcoming)












