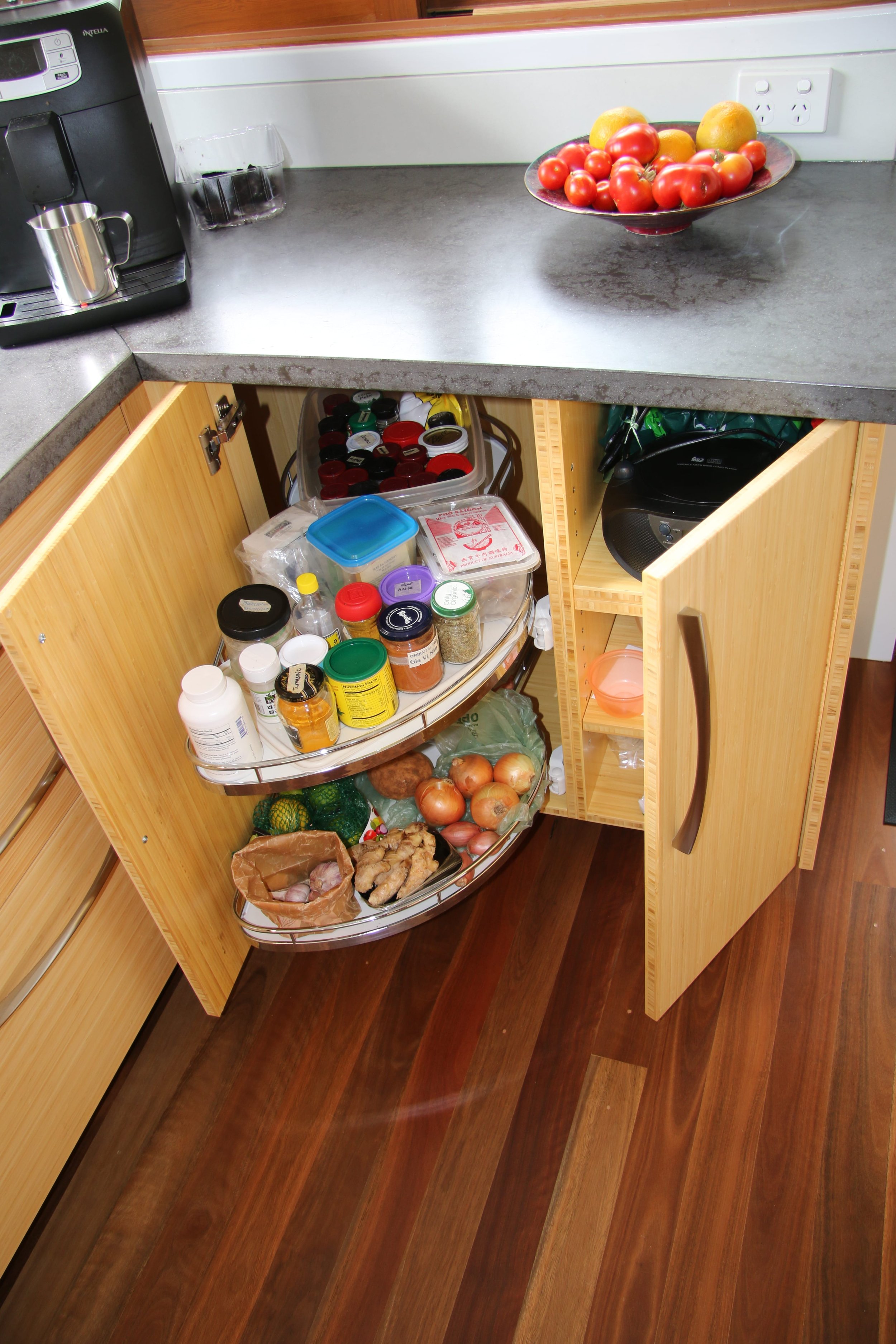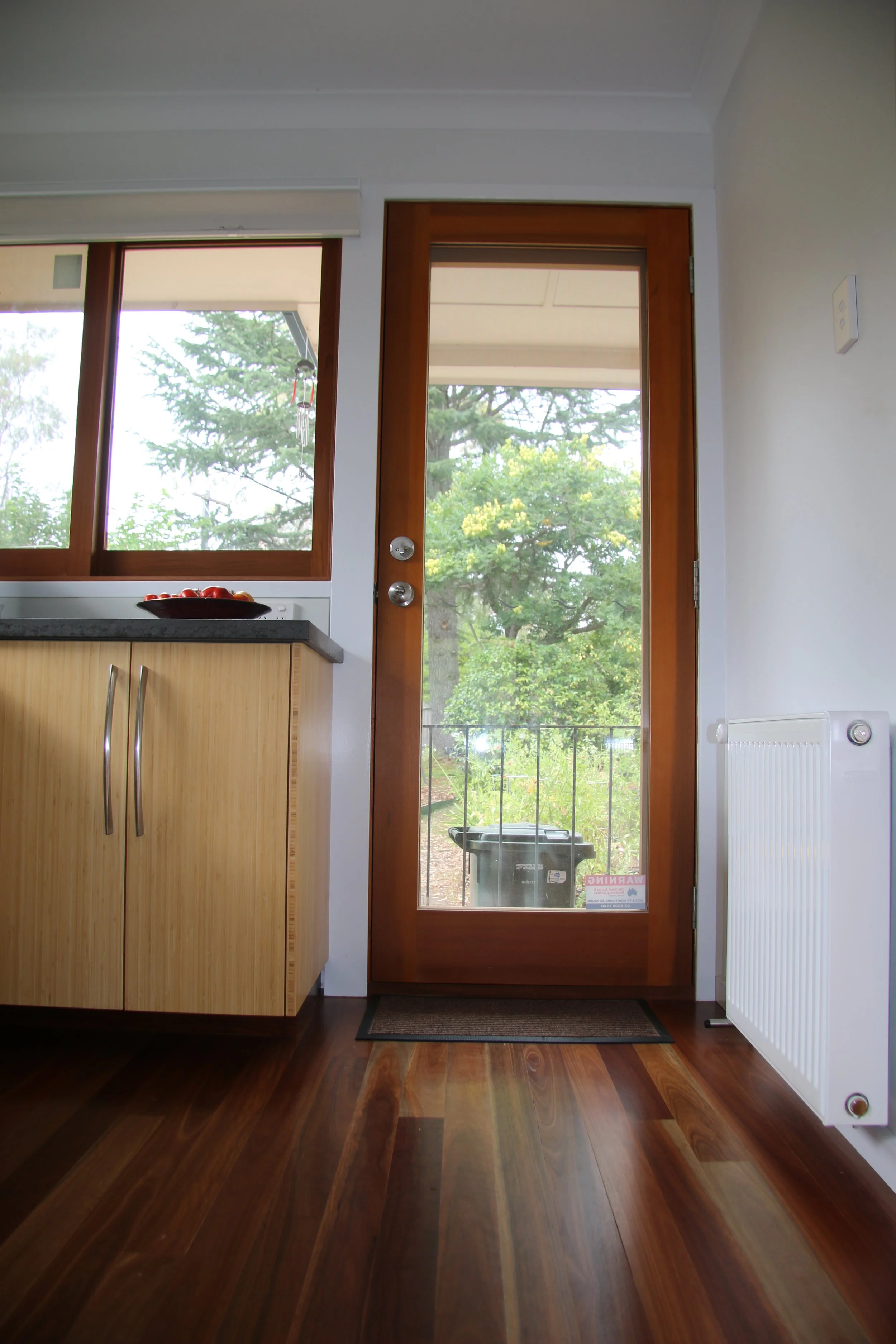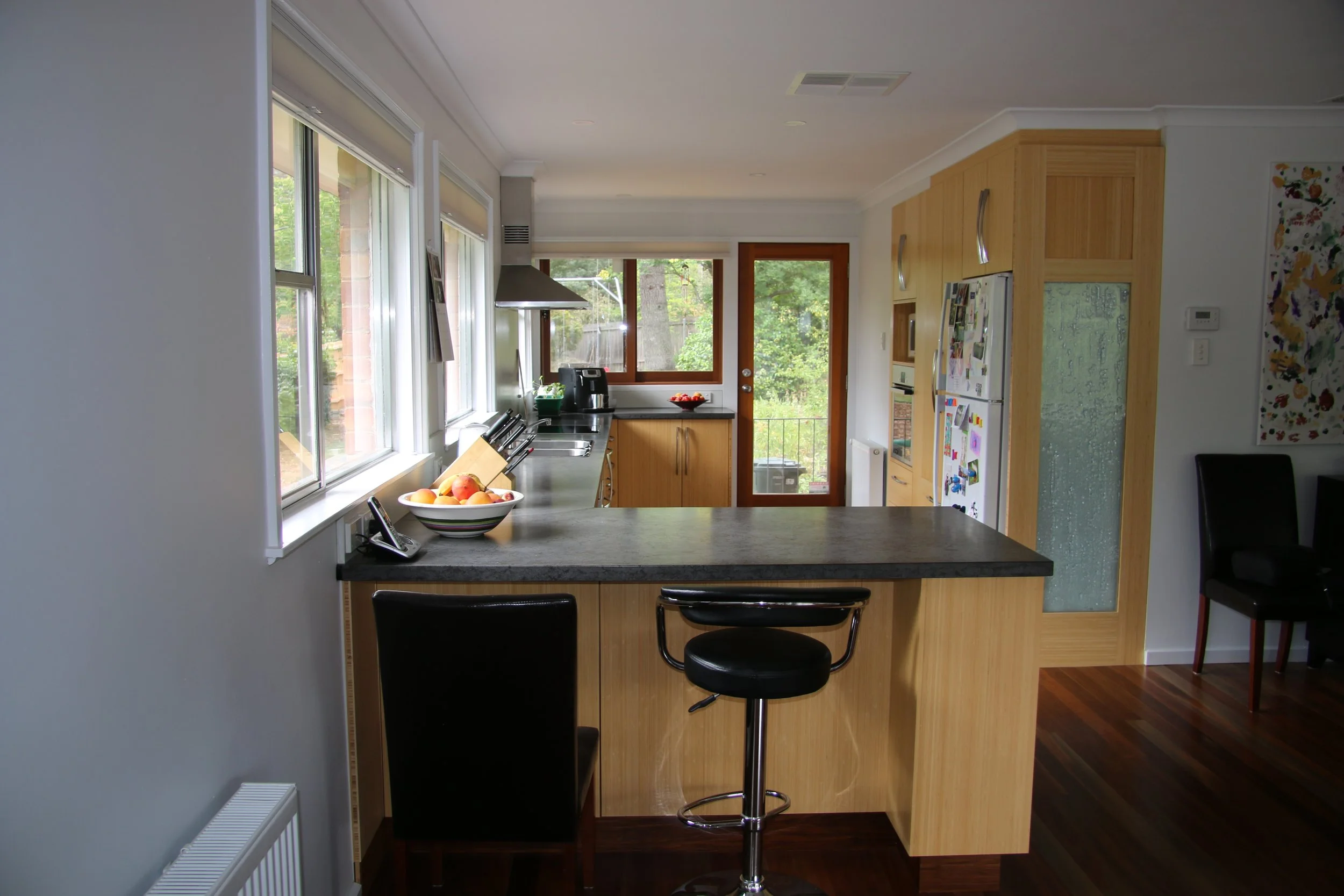
Inner North Transformation
House Flat Converted into Family Home
Canberra’s best inner north project home purchased at auction. This solid brick north facing house situated in on a large block also has many gorgeous ancient trees on site. Prior to the Auction date we were consulted to determine the suitability and potential of knocking out solid brick load bearing walls to create a more liveable house.
During the 1970's a fully self-contained rental flat addition was added that was long out of date. Post auction the new owners engaged us at AED to undertake the considerable challenge of designing and constructing a beautiful functional family home within the necessary budgetary constraints.
We envisioned with considerable internal structural work and churning we could transform the bones into a beautiful home complete with bamboo and concrete kitchen, solid timber floors, new wet area’s and a new deck doubling as a carport.

Coro ceiling keeps the rain off the car

Kitchen bathed in morning sunlight Just for fun we added LED light to the slump glass end panel


Splashback & benchtop made of concrete, formed offsite

Removing a solid brick wall opened up the living space. Solid timber spotted gum floor looks amazing.

The wall recessed Vanity affords extra room

Walls removed to allow interaction

Entry Shoe Store: Hand crafted by Greg St John

Maximise Corner Cupboard space

Recessed Vanity for extra space

Double glazed cedar back door is where the old laundry used to be. Hydronic heating was installed throughout with boilers subfloor.

Beautiful bamboo cabinetry complements the spotted gum floor.

Colourbond ceiling complete with internal gutter connected into residence downpipe

North facing view. Concrete benchtop & recessed kick boards

Southern view
We extended the homes north facing living area's to the outdoors by installing double glazed sliding doors onto the new recycled hardwood deck. The steel structure is complete with custom designed-built balustrade.
The new deck, with adjustable shade sail overhead, was lined underneath with a Colourbond corrugated ceiling providing a protected carport.
The residence below floor level garage is partially used for storage as well as now holding the newly incorporated hydronic heating infrastructure.
“We are very grateful to An Environmental Design for transforming our 1960s Canberra brick home into a light-filled, open plan, contemporary space. AED helped us to achieve our vision, and worked meticulously to deliver a high-quality, beautiful renovation”
Owners Lyne & Jeremy

